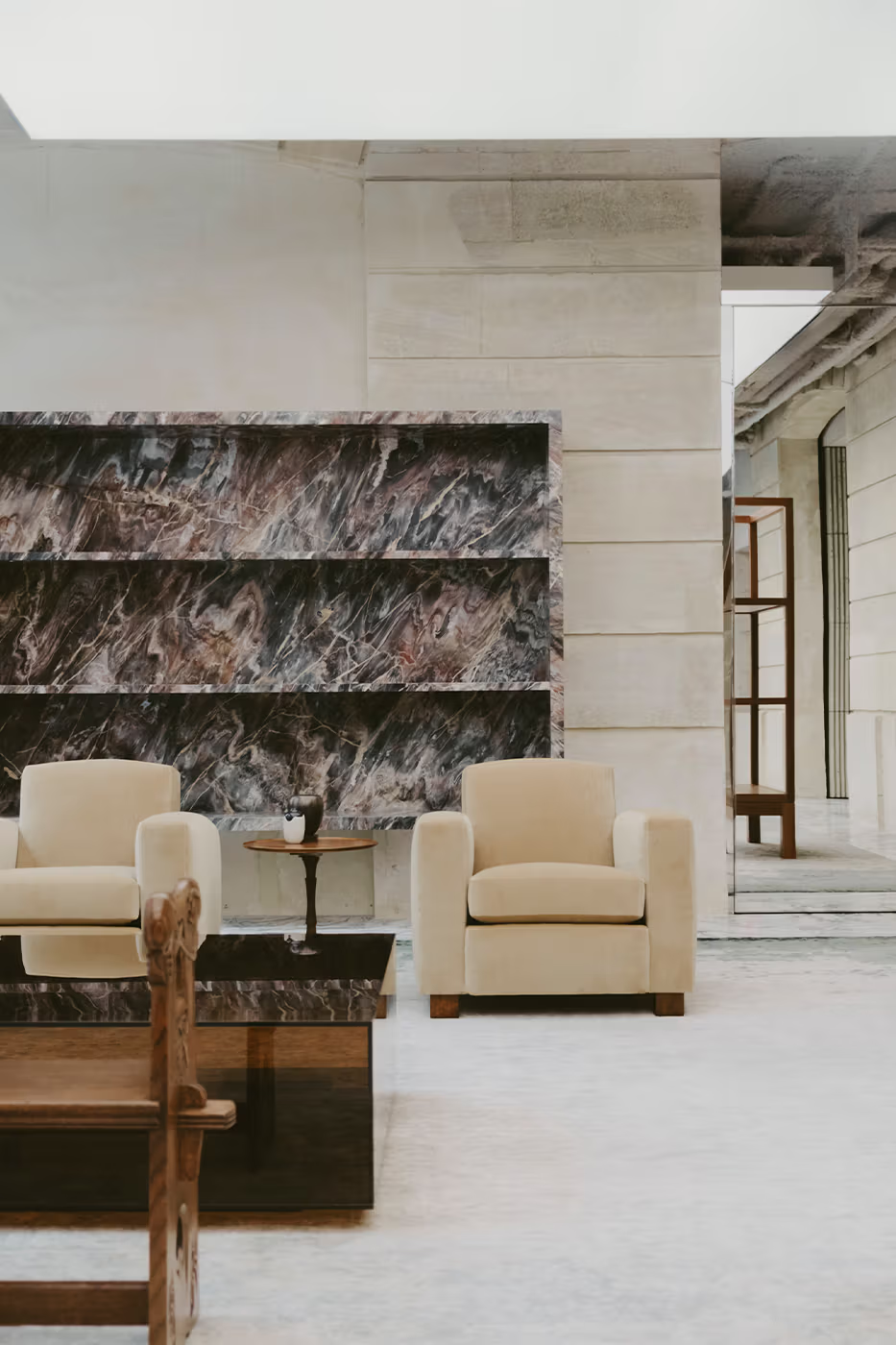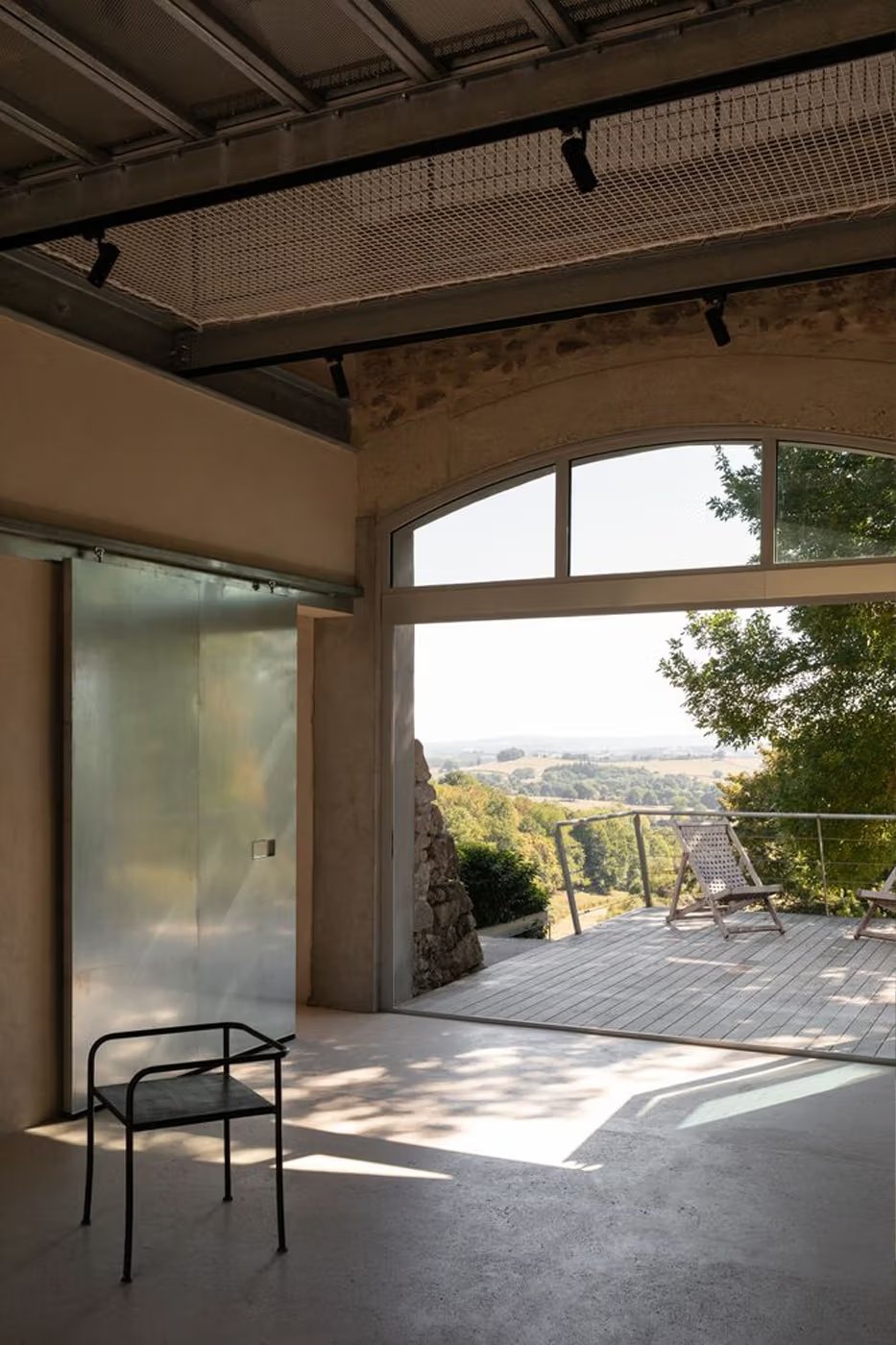Parisian architecture firm, minuit, has masterfully revitalized an age-old farmhouse situated in the picturesque Morvan region of France. Named Maison Saint Leger, the project aimed to salvage and seamlessly integrate the sections of the building renovated twenty years ago, ensuring a fusion of contemporary style while honoring the farmhouse’s rich history.
The interiors are marked by a juxtaposition of textures and colors. Warm Okoume wood offers a cozy ambiance, contrasted by the industrial flair of galvanized steel. Large windows and doors provide panoramic views of the stunning landscape, magnified through the porte cochère.
A significant addition was the new floor, characterized by a grid layout, decked in composite flooring, and adorned with unique design elements like hanging nets, railings, luminaires, and suspended shelves, allowing inhabitants to bask in ample sunlight without compromising on privacy.
Original rustic features, including brick walls and wooden beams, retain their place, especially in the expansive living area, distinct from the sleeping quarters. To fully experience Maison Saint Leger’s charm, one can view the house gallery.









